Status 5/29/04 : As of this date we have done allot of work on the foundation but have not yet poured the slab... currently we are shooting for the first week in June to pour the slab... But I do have some pictures to show you of what we have done over the last week ... in reality we have done more than what it seems ... but is not always evident... for example we got the brick ordered ... and all the fixtures for the plumber ordered ... as well as lined up a few other contractors for with the slab is poured... ok enough yammering...
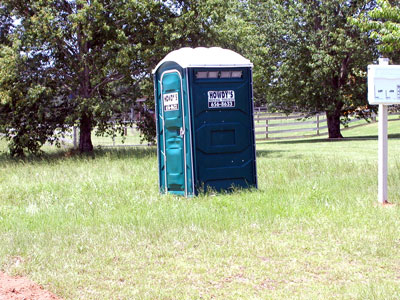
... we started off this week by calling Howdies port a potty and having them drop a toilet onsite for us to use ... they have been very attentive to keeping it clean .. and are charging only 64 dollars a month for the rental and up keep... seems like a decent deal .. I know we could get one cheaper ... but all the recommendations I got from contractors I know say these guys are the best around this area...
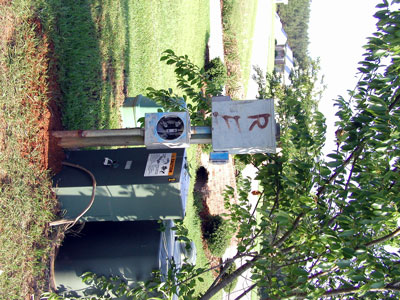
... After the toilet I had Dennis of Residential Electric come out and set the temp electric pole ... Dennis then called in for an inspection by Leon County... and we received our first passed inspection... later the next day .. Talquin came to the site and installed the Electric meter and water meter...
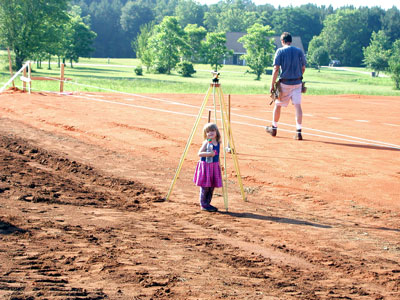
... While Neal turns his back to check the elevations of the batter boards we are setting for the foundation placement ... Kaylynn slips in behind him to double check all his adjustments on his tripod and level...
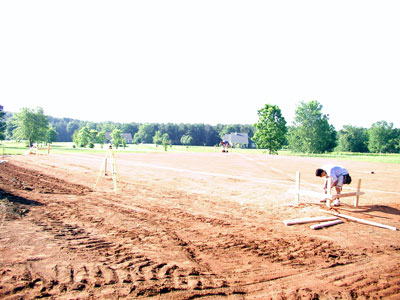
... last weekend was busy time we set the foundations batter boards ... which define the foundation outline and finish floor Elevation...
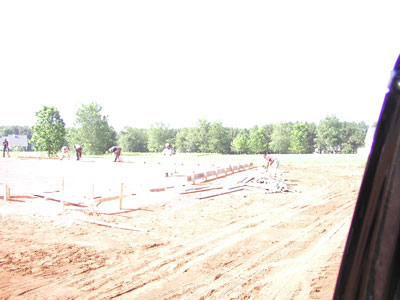
... After the Batter boards are up ... the foundation crew swoops in and sets the outer form boards of the foundation ... now there will be much more for the foundation crew to do once the sand has been placed and all the utilities have been roughed in ...
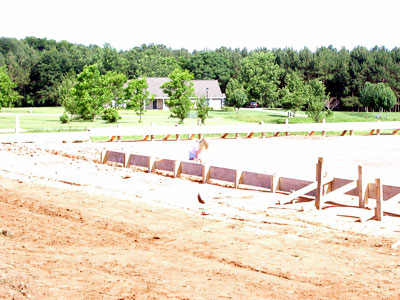
... as I have been ordered by my mother here are some pictures of Mrs. Kaylynn ... you also can see how the form boards step down at the porch locations.. Kaylynn is currently examining the dirt that will reside under our front porch slab...
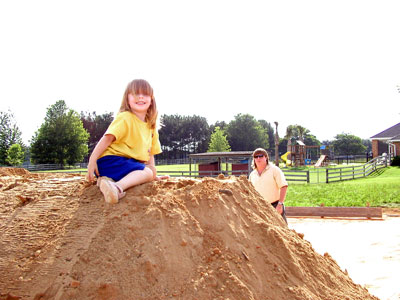
... Ok I have no idea how my fat mug got into the picture ... but this is a close up of Kaylynn crawling over all the foundations sand that has just been delivered to the site and prior to spreading it out... MY God how do little kids track like half of this sand back with them into my truck !!!....
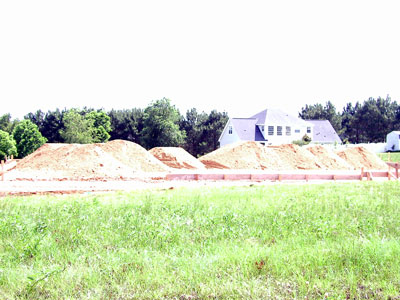
... make sure you have enough sand placed in the form boards .. but not to much remember you need to be able to cut your footers and grade beams inside the foundations as well as provide for a full 4 inch thick slab... On the other hand you do not want to little sand .. you will just end up pouring more concrete ... REMEMBER concrete cost allot more than sand...

... Once all the sand mounds are knocked down and spread out you can cut your trenches out to place your under slab plumbing and conduit..
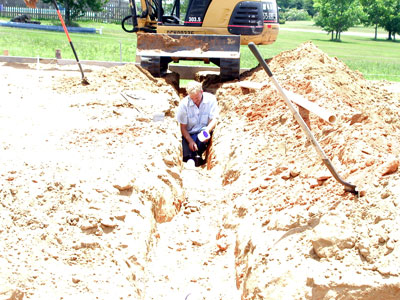
... the gentlemen above is installing the main trunk line for the sewer system being installed in the house... the sand was so hard packed in this house ... they had to bring out a backhoe to dig the trench ... make sure they have the proper slope on the trunk line ... to steep of a slope you will get separation of water and solids in the line and will have the line clog often .. conversely not enough slope you will also get clogs.. in the line.. best to let a pro install these elements... but it is not rocket science.. so if you know what your doing ... you can save money doing it yourself... let me remind you that in the summer sun this is a hot a miserable job to do ...
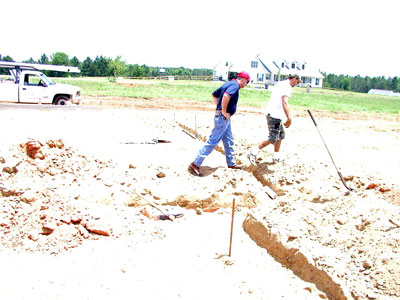
... There should be a joke about how many contractors does it take to lay out a sewer system in a house ... but I do not know it if there is one ... but it took 4 on mine... and I do hope we got it right... I will hate to cut the concrete later to fix mistakes...
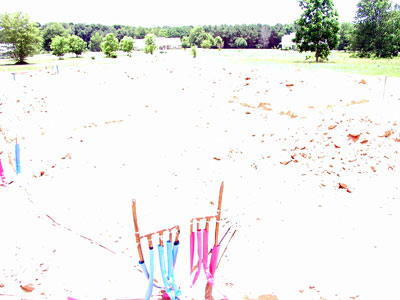
... this is a bad picture but it was very bright out ... even so you can see they got the water line have been installed... the cold water in the blue sleeves and the hot in the red... I will get with Neal on Tuesday to make sure the inspection has be performed and all the locations are correct... The large bunch you see in the foreground will be attached to the water heater... it is basically the central node...

this a picture of the master bath rough in ... I still need to check to make sure they have placed everything properly...
... On a finishing note ... I received a change of work order .. the first for this project so far... and it has come from the rough in for the A/C chases ... and dryer and cook top vent lines... The mechanical contractor said it was the plumber that would install it... and the plumber said it was the mechanical guy... but I made a few calls and got tired of it... and stopped it dead in it's tracks... I told them fine .. M & L you install it and give me a change of work order.. then I turned around to Bensons Heating and Air and said ok you did not want to put this in .. you need to reduce your cost by 500 dollars... Soooo .. Bensons has a choice to make ... One ... reduce the contract by 500 dollars or ... they quoted me 650 dollars to run the upstairs A/C chase for a future A/C unit... I think this is way overprice for running some copper and a drain line... Soo if they do not reduce their cost by 500 dollars I will tell them not to run the future chase... and that will put the project back into budget .. and will guaranty they will not get the future contract on the second A/C unit... if they reduce their price .. and put the chase in ... and keep me in budget .. this will also guaranty that they will get the future work... I am not playing games here ... it is totally up to them... so lets see what they do...
Later for now ....
Mark