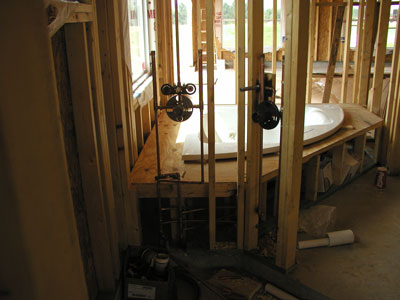Status 7/26/04 : Well not allot of images to show you this update... but we have done alot of work... but mostly been covered in other updates... the framing is almost completed... the plumbing stack out is completed... we are working on the columns .. hardy board siding... and locating a mason... HAVC and Electrical should go in this week... so lets get to the pictures...

The first picture just shows the front of the house with flashing installed and the tyvek material in place... we hope they will have the siding in this week...

Finally have the East gable end sheathed... the picture will be in next updated.. but they also have this end sided with hardy board now...

The rear of the house with Tyvek and flashing... I know ... boring ... but hey is is progress...

This is the West side of the house ... it starting to take shape...

Belive it or not they still have some framing to do in the house...

They finally have the stairway roughed in...

I know it is not exciting but this is the rough in for the future bathroom to be installed on the second floor...

Yet more exciting plumbing stack out .... for one of the downstairs bathrooms...

Ooo ... Ooo... The access way to service the new whirlpool... I know ...Yawn... Next pic please..

This is the new 2 seat whirlpool we have in the Master bathroom... she gets the window and stairs .. i will mount a TV on the other end to keep up on my sports...

Just a quick view of the plumbing for the new whirlpool tubs...

It is hard to see... but this is the stack out for the master shower... it should be really nice when finished...

Yet another bathroom picture...

Yet another bathroom picture...

And finally a picture for the grandparents of one tired little girl that has had to much caffeine... she feel asleep as soon as she was put in the truck to drive home.... well that is all for now ... lets hope I have some more exciting pictures in the future...
Later for now...
Mark...