Status 6/26/04 : Ton of progress!!! ... Let see... 420gal tank has been ordered ... we got the tank from Aqua Art Aquariums... we will get it onsite in about 4 weeks... we also got the bottom floor wrapped in OSB... the master bath tub delivered ... the trussed delivered and set... Hmm what else.. oh yea ... all the fans and light fixtures bought ... so we are moving forward to make the deadline of Oct 31st... Now for the pictures...
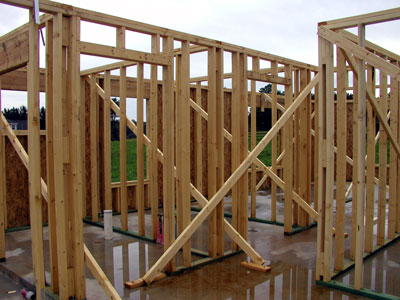
As we build on last weeks update .. we have completed the first floor framing except for the dead wood .. but we are mainly getting the house ready to place the Attic trusses...
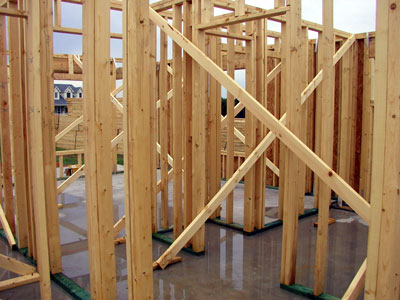
the trick to the first floor framing is making sure it has all the hold downs... anchor bolts... straps... and plumbing in the walls .. next... is to get in all straight and plumb... this is done with all sorts of adjustable temp braces...

In addition to the bracing all the proper headers and stud packs have to be installed... not to mention that all the doors and windows have to have the proper sized Rough openings placed in the correct spots ....

The diagonal braces are only tacked in place by one nail that is not completely driven in.. so that it can be removed and the brace adjusted until the wall is plumb ... then tacked back to the brace stops...
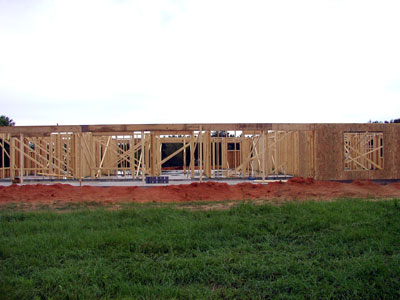
As you can see from this picture there is a ton of braces ... in all different directions... once it is braced and adjusted ... they place the OSB sheathing...
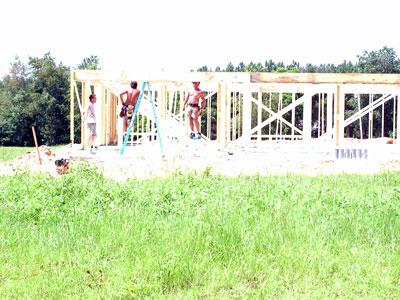
The framers placed the LVL beams that are used to support the trusses on temp braces untill we get the columns ordered and onsite..
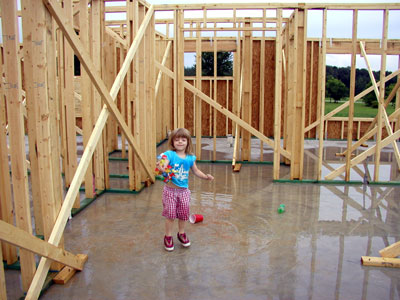
Look carfully at that picture above... do not ask me how .. but her feet are not touching the ground... you can see the shadows under her feet... but kaylynn is floating above the water in this picture... no tricks or touch ups ... talk about taking a picture at the perfect time...
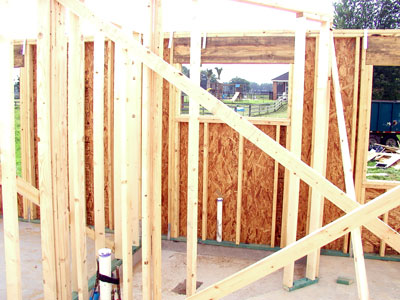
Even the master shower and in master bath had braces ....
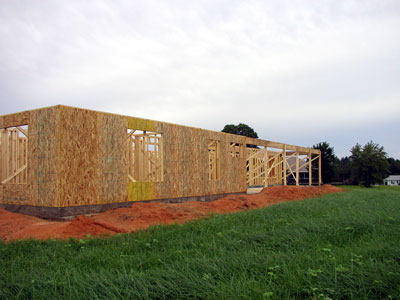
Once all the braces are placed ... we wrapped the house with OSB 7/16" board with at nailing pattern of 3" o.c. edge nailing with 6" o.c. Field nailing... this is to provide the required wind shear strength...
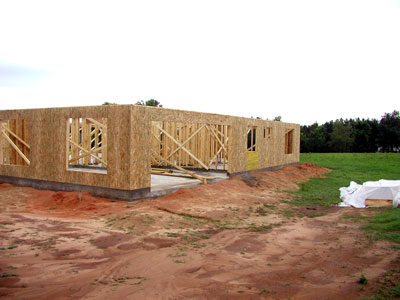
Right side of the House sided with OSB...
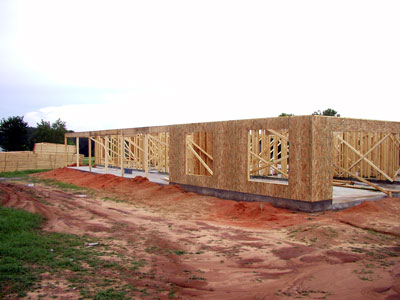
Front of the house with OSB .. the front porch beam .. ready for the stack of trusses to be placed...
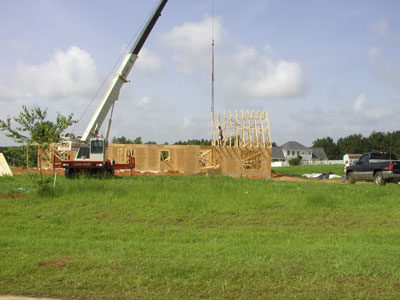
The crane cost about 105 dollars and hour ... so the speed that the trusses can be placed is important to the framers... because we contracted with the framers to include the crane cost in there price... as well as their nails... this is very important for you to do ... it limits your costs... and motivates them to work fast and be careful with supplies...
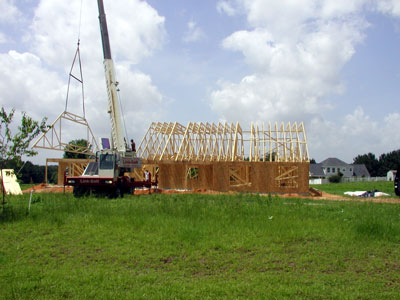
The trusses where in place in less that 6 hours... was impressive to see them work...
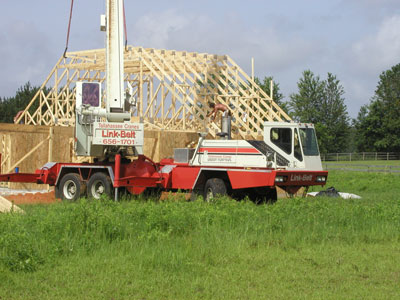
The crane operator was very talented ... he did not sweep any of the framers off the walls... I listen to the talk about many stories about this happening at other job sites...
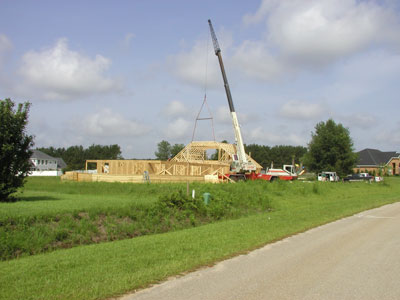
The crane they used was massive for a residential home.... but the right tool for every job...
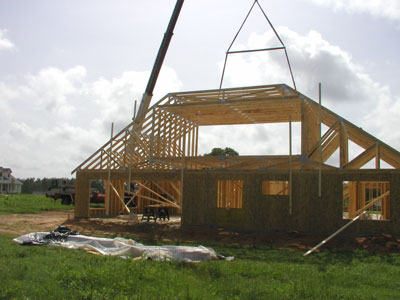
The house is starting to take shape....
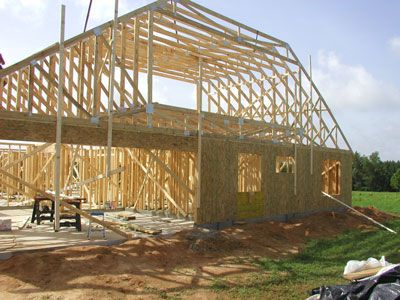
It is a large room I will gain just by using attic trusses instead of common trusses... approximately 2100 sf of living space.. for about a 30% increase in truss cost... it was one hell of a deal...
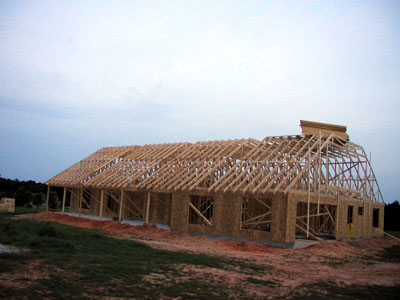
Well as you can see the house is starting to look like a house.... and man we are getting excited... we are after all the parents to come up and visit us before we finish .. so they can see all that goes into the building of this house first hand.... then come back up after it is finished and stay with us in our new home...
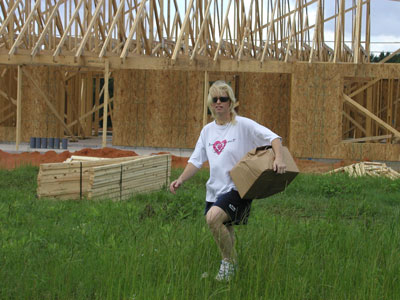
Tricia been a huge help on this project... doing odds and ends ... things that have to be done but seem to get over looked... god I love her... she is a wonder full wife.. Well that is all i have for now ... check back next Saturday and see how far we have progressed....
Later for now....
Mark