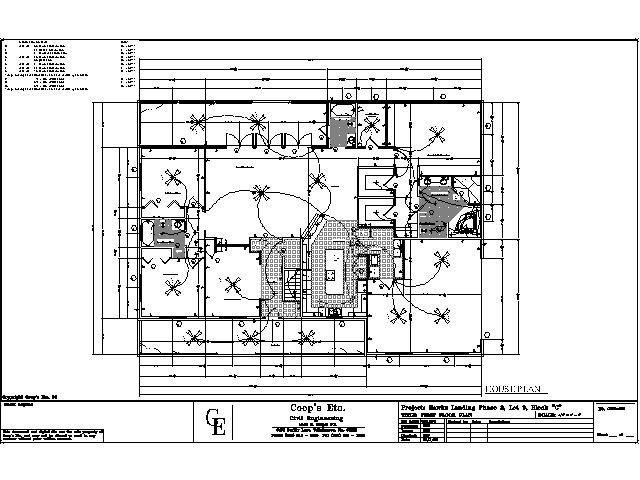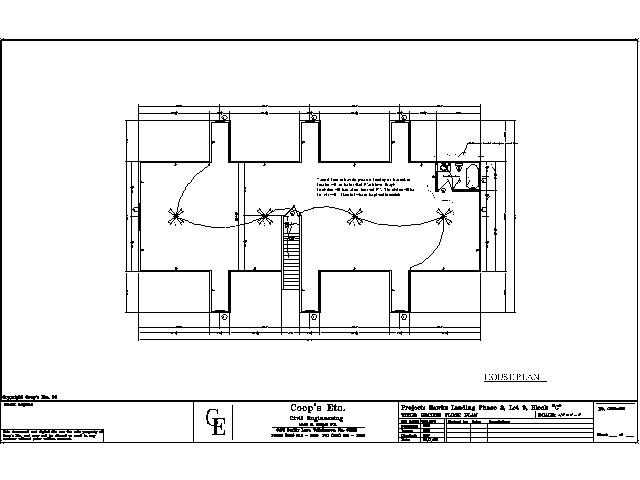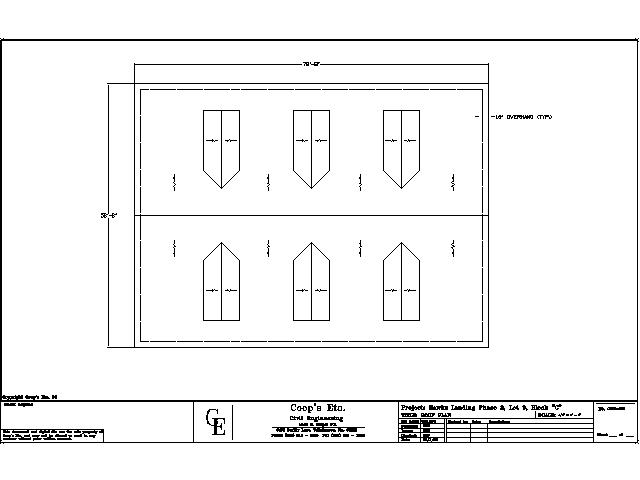Please note: All images and design concepts are Copyright 04' by Coop's Etc. Do not make copies of these images or distribute them to anyone with out written permission of Coop's Etc.
Mr. Mark S. Cooper P. E.

FIRST FLOOR

SECOND FLOOR

ROOF PLAN
|
Floor Plans
|
|
|
Please note: All images and design concepts are Copyright 04' by Coop's Etc. Do not make copies of these images or distribute them to anyone with out written permission of Coop's Etc. Mr. Mark S. Cooper P. E.
FIRST FLOOR
SECOND FLOOR
ROOF PLAN
|